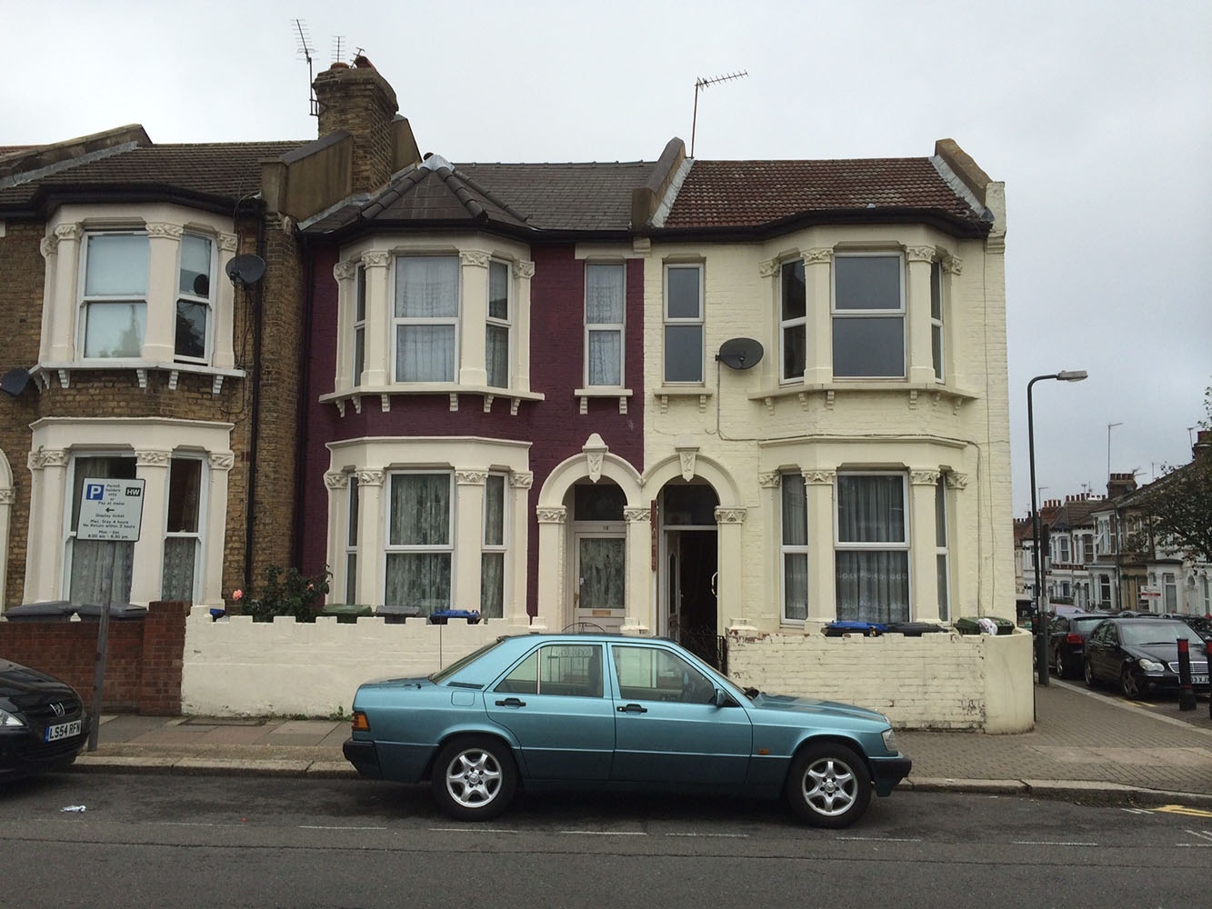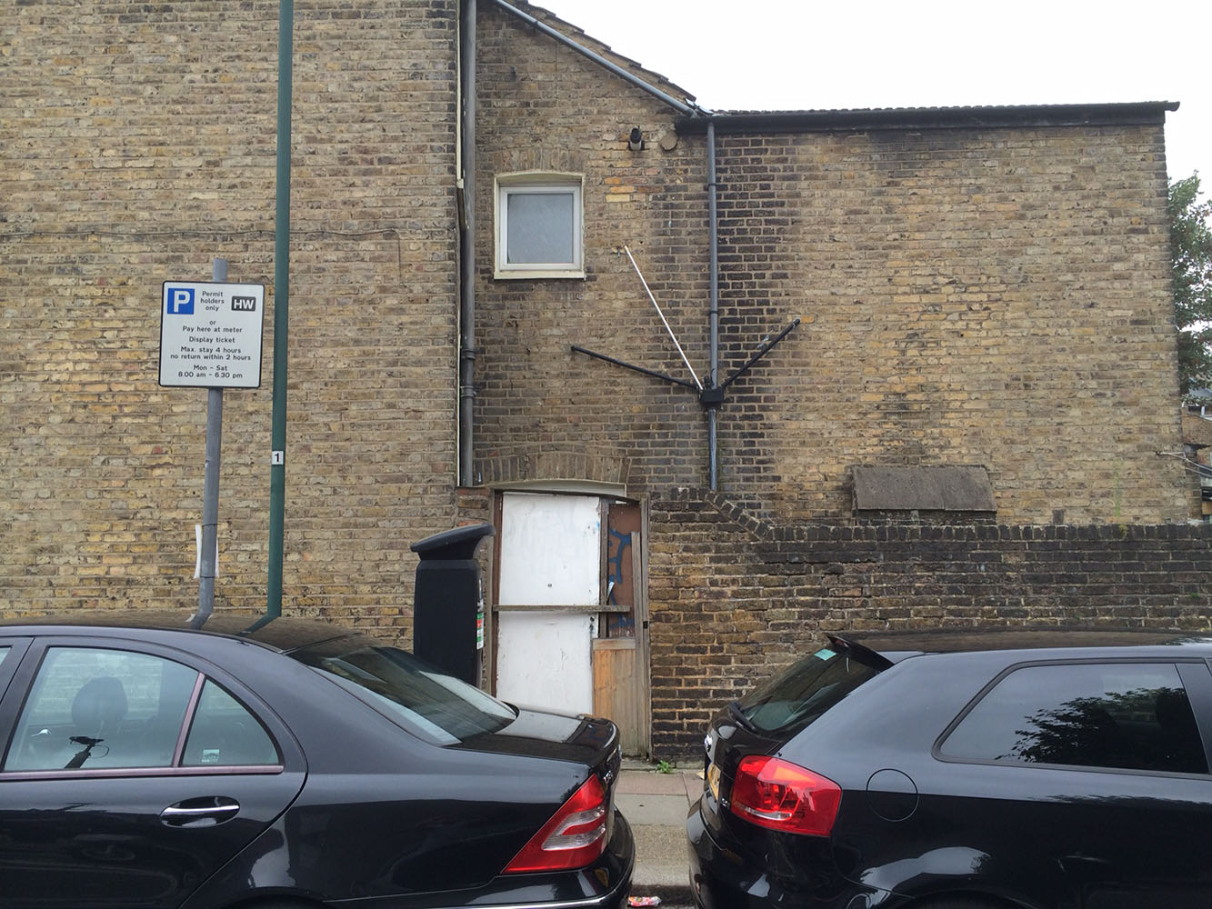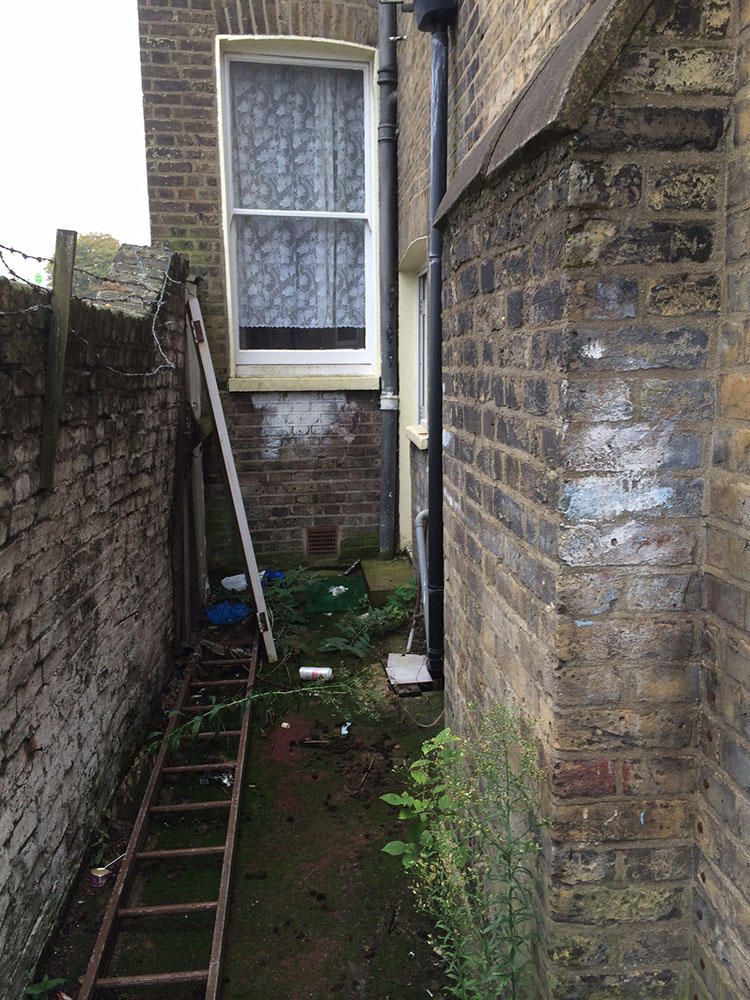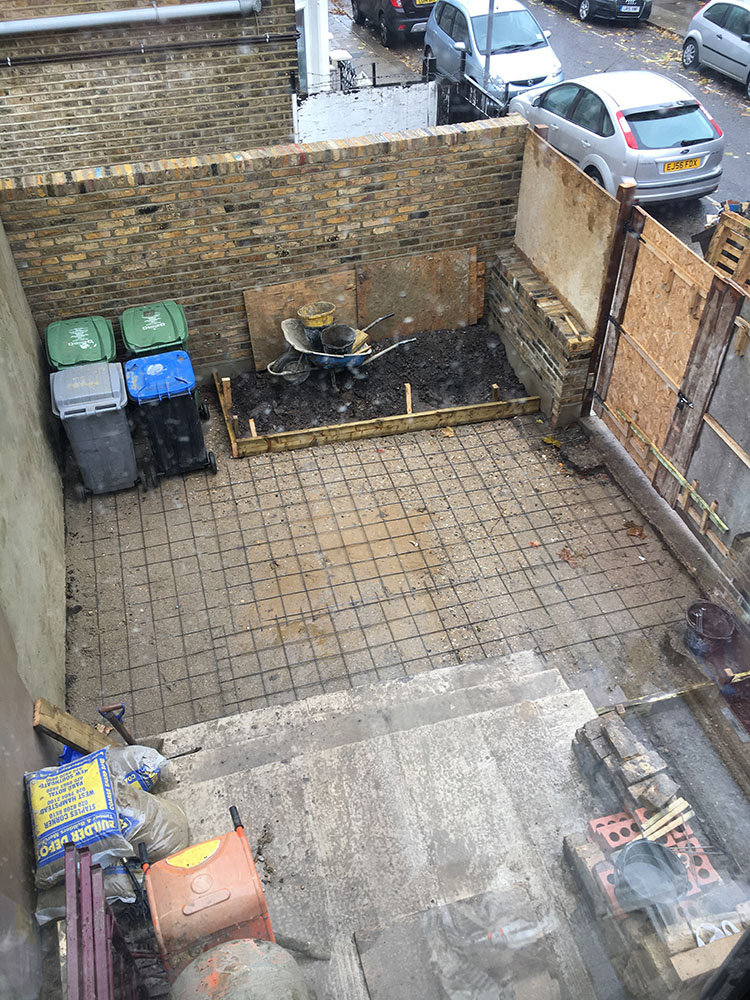An Edwardian home redevelopment in north London, which includes a glazed extension transforming the former derelict building into a distinguished property. The scheme had to resolve a tight site and the solution has been a contemporary response to the local vernacular. The period character of the façade has been retained (Fig. 01-03), modernising the interior with a minimalist aesthetic featuring bespoke oak joinery and furniture.
Manea Kella collaborated with Mulroy in opening up the ground floor and adding a glass roof over the combined kitchen and dining area to allow natural light to flood the space. One of the side walls of the house was removed and replaced with a stock brick cavity wall and joined to the rest of the house by a sliver of glazing. Directly outside this glass passageway, a raised flowerbed adds greenery to the kitchen space.
Grey tiles underlaid with underfloor heating continue this theme, merging the kitchen space with the similar tones of the outdoor concrete patio, which steps down into the similarly grey-tiled terrace. The original Edwardian oak staircase (Fig. 04-07) has been referenced when selecting the materials palette, continuing the use of the wood throughout the house. In the kitchen, a custom built solid oak dining table and bench sit under the skylight, while an oak coffee table can be found within the ground floor living room. The emphasis throughout the project has been to use durable natural materials where possible – the key materials used have been wood and stone. White marble can be found within all the bathrooms, whilst oak is prevalent throughout offering a feeling of lightness as well as a sense of warmth.
Three bedrooms are situated on the first floor, each with sizeable windows that fill the spaces with light. French windows added to the rear-facing bedroom open onto a small Juliette balcony overlooking the garden, while in the master bedroom bay windows face toward the street at the front of the house. A full-height window situated at the corner of a second floor bedroom overlooks the street below. The master bathroom is located at the loft level, which includes a stand alone bathtub placed underneath another angled skylight, allowing bathers to look up to the sky.
The house achieves a high sustainability rating through the upgrading of airtightness levels and thermal performance. This has been achieved with careful consideration of thermal bridging and solar gain, the use of heavily insulated wall and roof construction, and high quality double glazing.




















